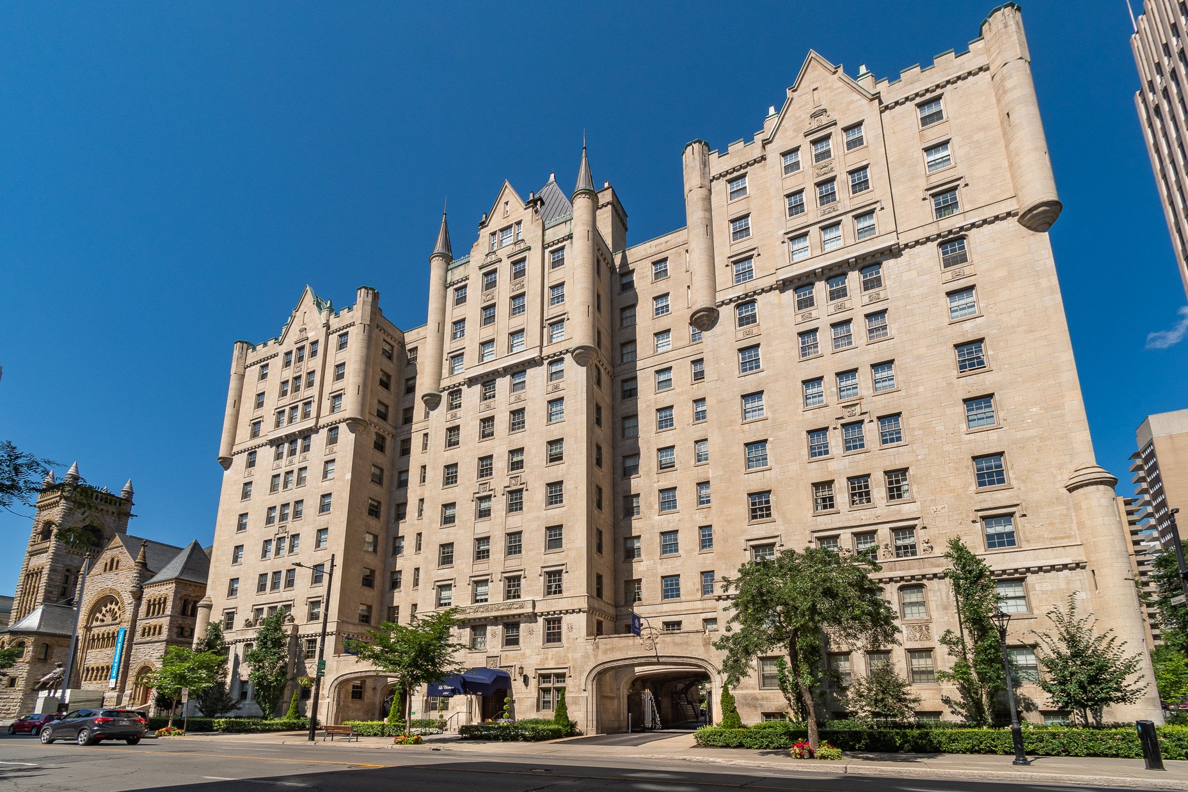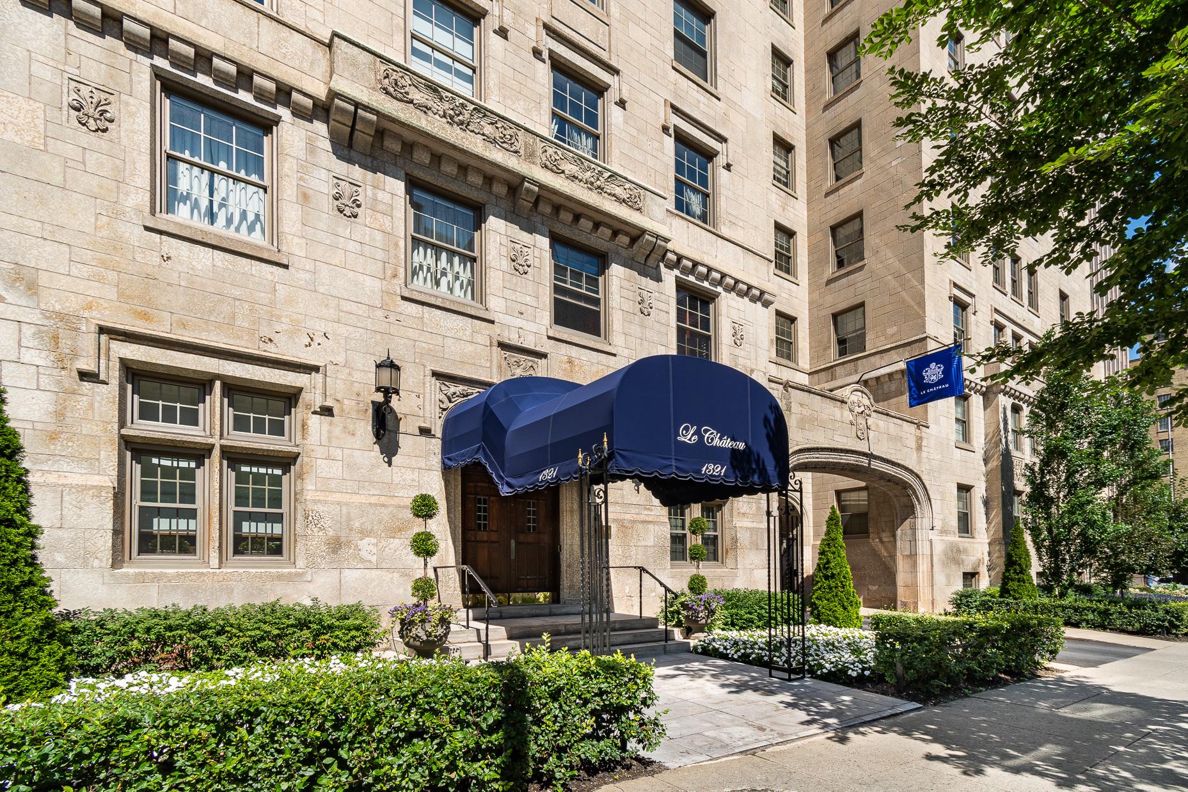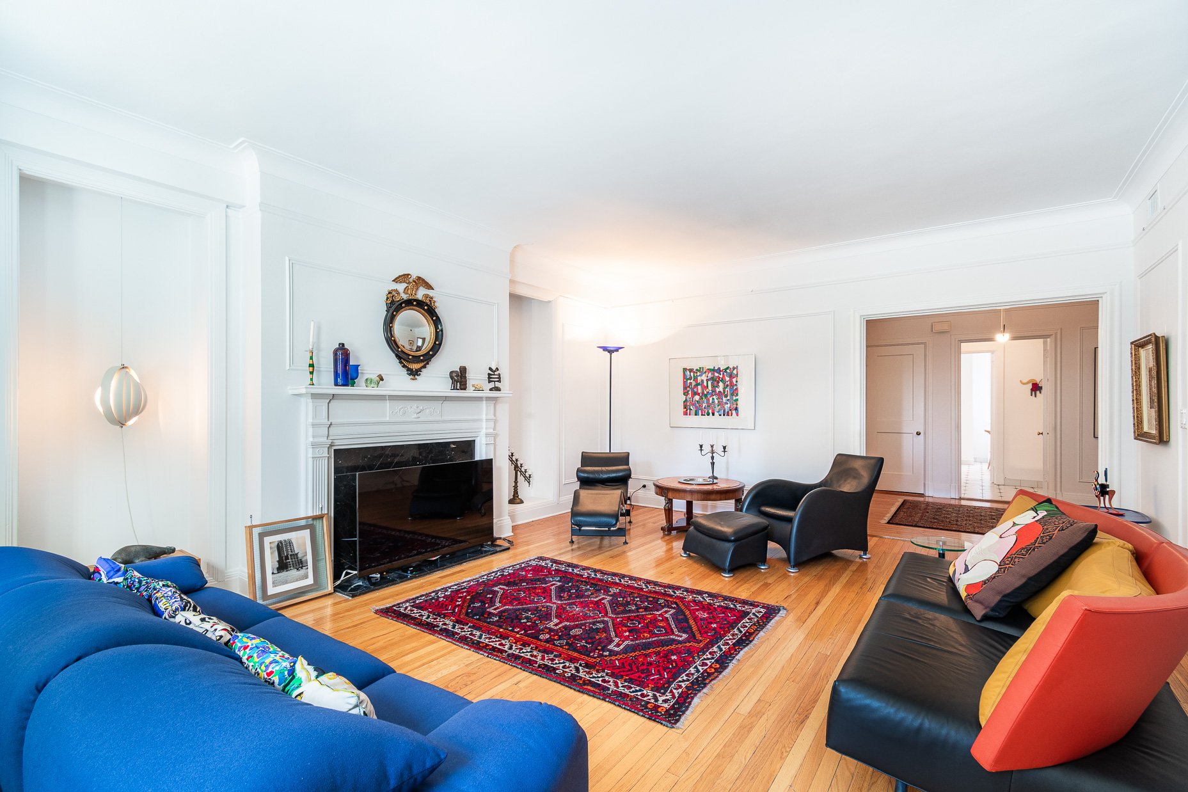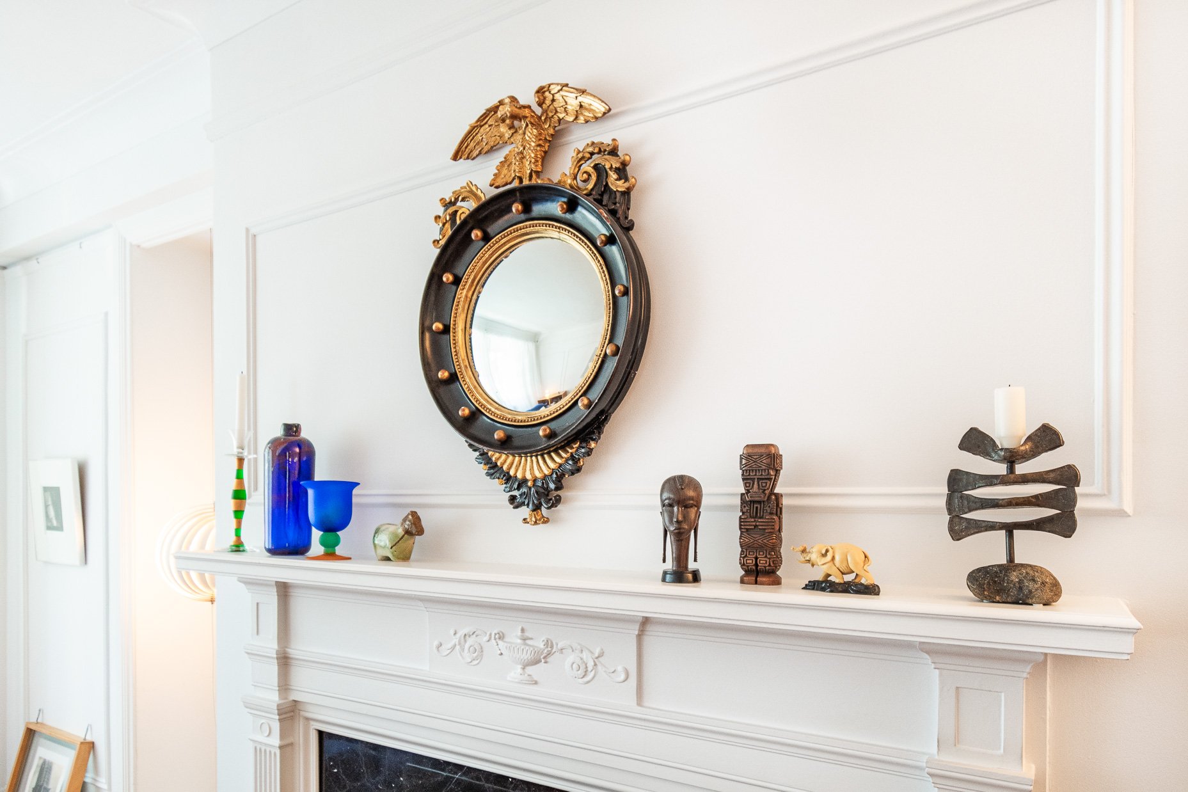1321 Rue Sherbrooke O., Montréal (Ville-Marie), QC H3G1J4 $848,000

Exterior

Exterior entrance

Living room

Living room

Living room

Other

Hallway

Dining room

Dining room
|
|
Description
Bright, spacious residence in the elegant 'Le Château' apartments. High ceilings, beautiful wood floors and generous living spaces. Situated in the golden heart of the Golden Square Mile, enjoy a stroll to beautiful shops, restaurants and museums lining Sherbrooke Street or spend time on Mount Royal with its walking and cycling trails. The complex offers hotel-style service and the location ensures an ideal lifestyle. Condo fees include municipal and school taxes, heating and all services. A great opportunity ready for your updates!
- 1 Garage space (#84) on 4th level. 1 Storage locker
(#B-20).
-Monthly charges of $2,572.60 include: municipal and school
taxes, heating, hot water, building insurance, valet
service, gardening, snow removal, 24-hour security, monthly
fee for garage space of $162.00 (included in overall
monthly charges shown above), contribution to reserve fund.
-There will be upcoming work in the complex to update the
air conditioning to conform with municipal regulations.
- The buyer must apply to and be approved by the Board of
Directors and Les Appartements Le Chateau Inc.
- The complex's notary is Me. Amal Barkati of Belanger,
Barkati and the complex' lawyer is Norton Rose.
- There is no welcome tax applicable as an undivided
co-ownership.
- There is a 1% fee to be paid by the Purchaser at the time
of transfer of shares and allocated to the Château reserve
fund.
- Common fees are based on square footage and are provided
by the Château administration. There is no certificate of
location as an undivided co-ownership.
- Dogs are not permitted.
- No smoking in units or common areas.
- The fireplace/stove/combustion appliances are being sold
without any guarantee as to its compliance with current
regulations and insurance company requirements.
Major work in the building: Construction of a 5-level
garage; Infrastructure added in the garage to allow for the
installation of electric charging stations; Replacement of
all elevators in the building; Complete restoration of the
brick and stone exterior of the building; Installation of
water detectors in all apartments.
(#B-20).
-Monthly charges of $2,572.60 include: municipal and school
taxes, heating, hot water, building insurance, valet
service, gardening, snow removal, 24-hour security, monthly
fee for garage space of $162.00 (included in overall
monthly charges shown above), contribution to reserve fund.
-There will be upcoming work in the complex to update the
air conditioning to conform with municipal regulations.
- The buyer must apply to and be approved by the Board of
Directors and Les Appartements Le Chateau Inc.
- The complex's notary is Me. Amal Barkati of Belanger,
Barkati and the complex' lawyer is Norton Rose.
- There is no welcome tax applicable as an undivided
co-ownership.
- There is a 1% fee to be paid by the Purchaser at the time
of transfer of shares and allocated to the Château reserve
fund.
- Common fees are based on square footage and are provided
by the Château administration. There is no certificate of
location as an undivided co-ownership.
- Dogs are not permitted.
- No smoking in units or common areas.
- The fireplace/stove/combustion appliances are being sold
without any guarantee as to its compliance with current
regulations and insurance company requirements.
Major work in the building: Construction of a 5-level
garage; Infrastructure added in the garage to allow for the
installation of electric charging stations; Replacement of
all elevators in the building; Complete restoration of the
brick and stone exterior of the building; Installation of
water detectors in all apartments.
Inclusions: All appliances: refrigerator (GE), cooktop & oven (Thermador), Kitchen hood (Broan) washer (Electrolux) & dryer (Asko), dishwasher (Asko); all window coverings; built-in butler's pantry, light fixtures except those explicitly excluded, water detection system.
Exclusions : Light fixtures in entrance hall, dining room and butler's pantry, built-in furniture/bookshelves in second bedroom.
| BUILDING | |
|---|---|
| Type | Apartment |
| Style | Detached |
| Dimensions | 0x0 |
| Lot Size | 0 |
| EXPENSES | |
|---|---|
| Co-ownership fees | $ 30876 / year |
|
ROOM DETAILS |
|||
|---|---|---|---|
| Room | Dimensions | Level | Flooring |
| Other | 13.3 x 9.3 P | 2nd Floor | Wood |
| Living room | 21.8 x 15.7 P | 2nd Floor | Wood |
| Dining room | 15.3 x 15.2 P | 2nd Floor | Wood |
| Kitchen | 17.11 x 13 P | 2nd Floor | Ceramic tiles |
| Other | 9.7 x 5.5 P | 2nd Floor | Ceramic tiles |
| Primary bedroom | 16.6 x 13.3 P | 2nd Floor | Wood |
| Other | 9.11 x 5.3 P | 2nd Floor | Ceramic tiles |
| Bedroom | 17.10 x 13.1 P | 2nd Floor | Wood |
| Bedroom | 9 x 7.10 P | 2nd Floor | Ceramic tiles |
| Washroom | 4.11 x 4.4 P | 2nd Floor | Ceramic tiles |
|
CHARACTERISTICS |
|
|---|---|
| Heating system | Hot water |
| Water supply | Municipality |
| Heating energy | Natural gas |
| Easy access | Elevator |
| Hearth stove | Wood fireplace |
| Garage | Heated, Single width |
| Siding | Brick, Stone |
| Proximity | Other, Highway, Hospital, Park - green area, Public transport, University, Bicycle path |
| Bathroom / Washroom | Adjoining to primary bedroom |
| Parking | Garage |
| Sewage system | Municipal sewer |
| Zoning | Residential |
| Equipment available | Electric garage door, Central air conditioning |
| Restrictions/Permissions | Short-term rentals not allowed |
| Cadastre - Parking (included in the price) | Garage |