1509 Rue Sherbrooke O., Montréal (Ville-Marie), QC H3G1M1 $1,875,000
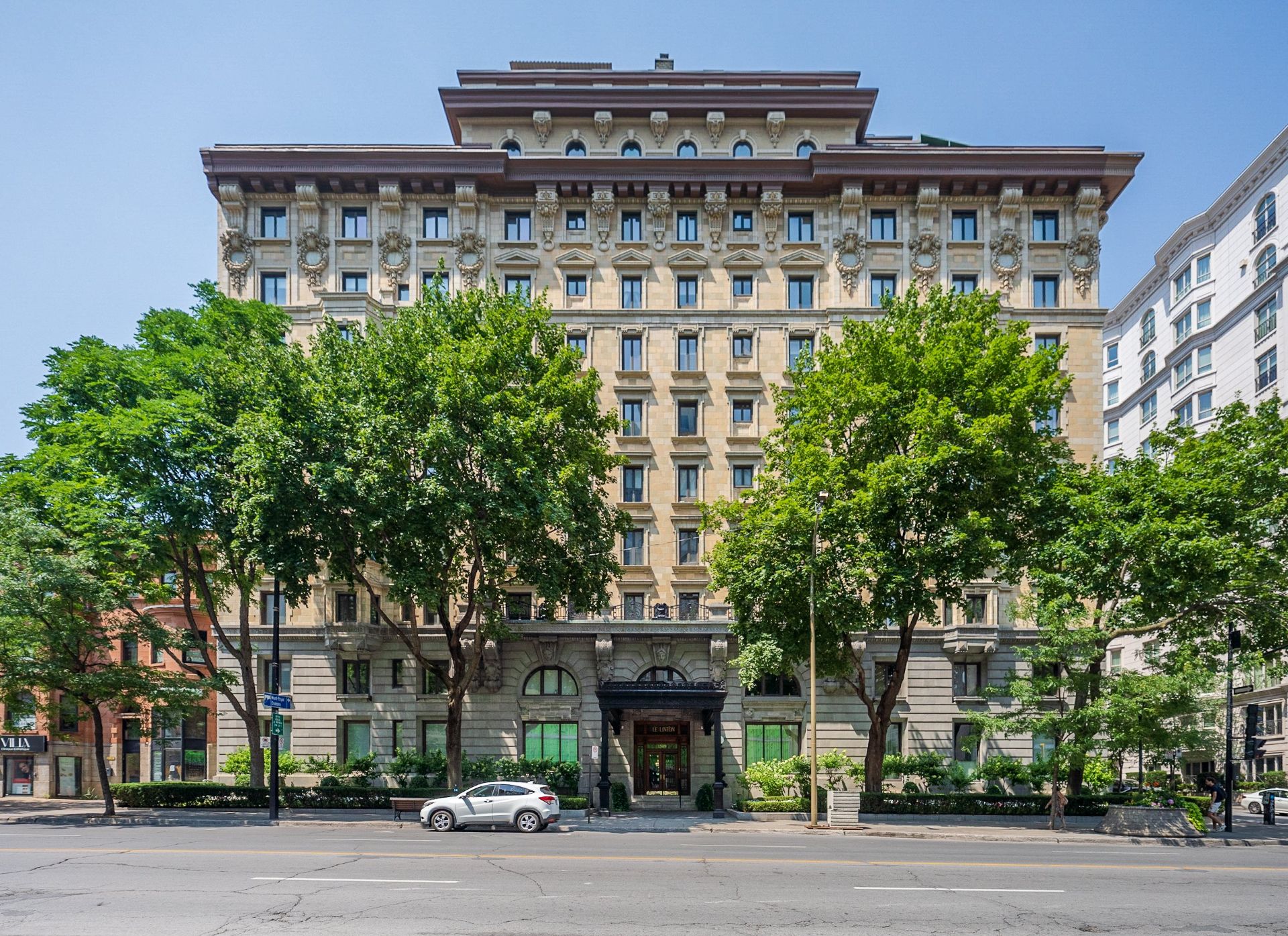
Exterior
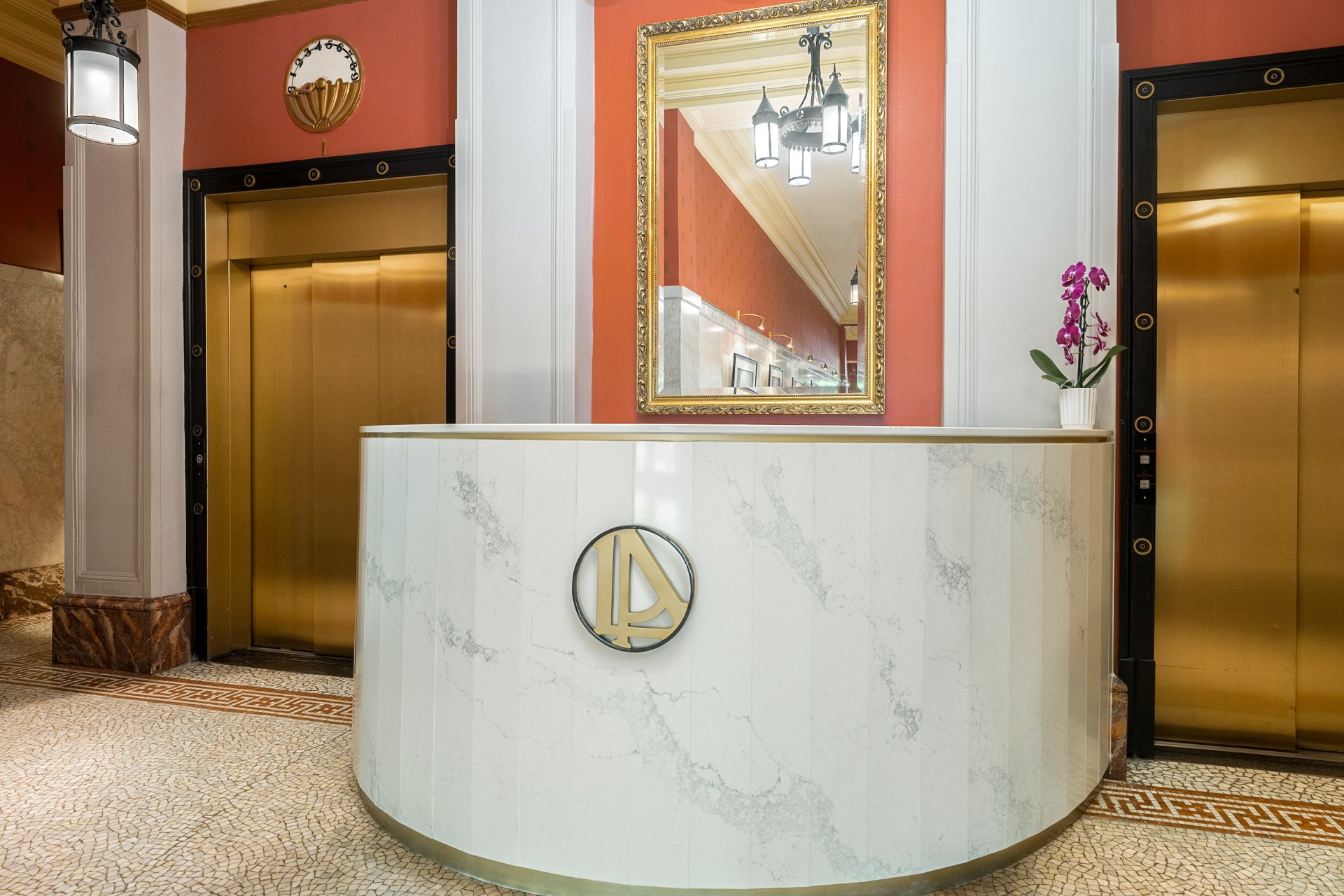
Overall View
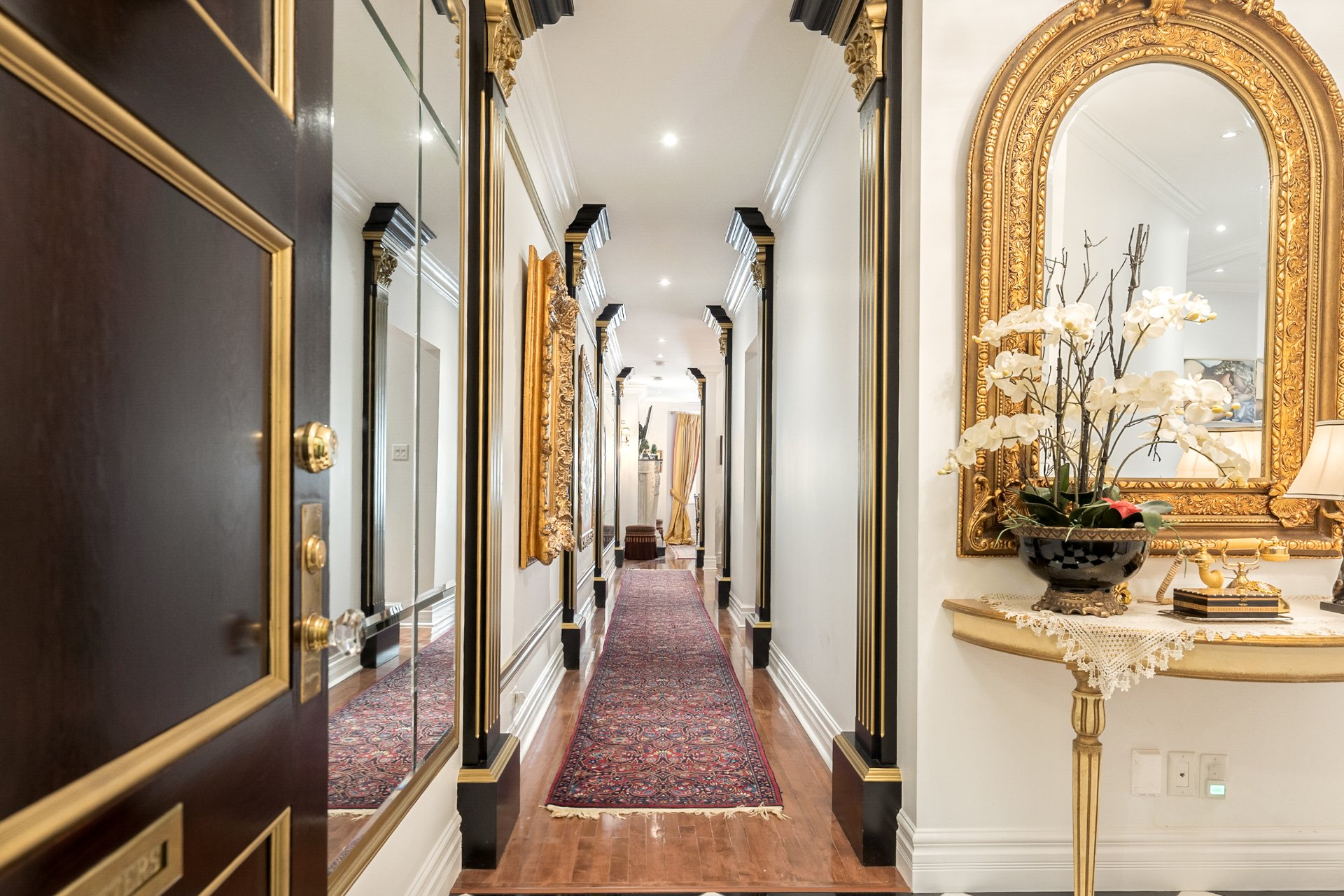
Living room
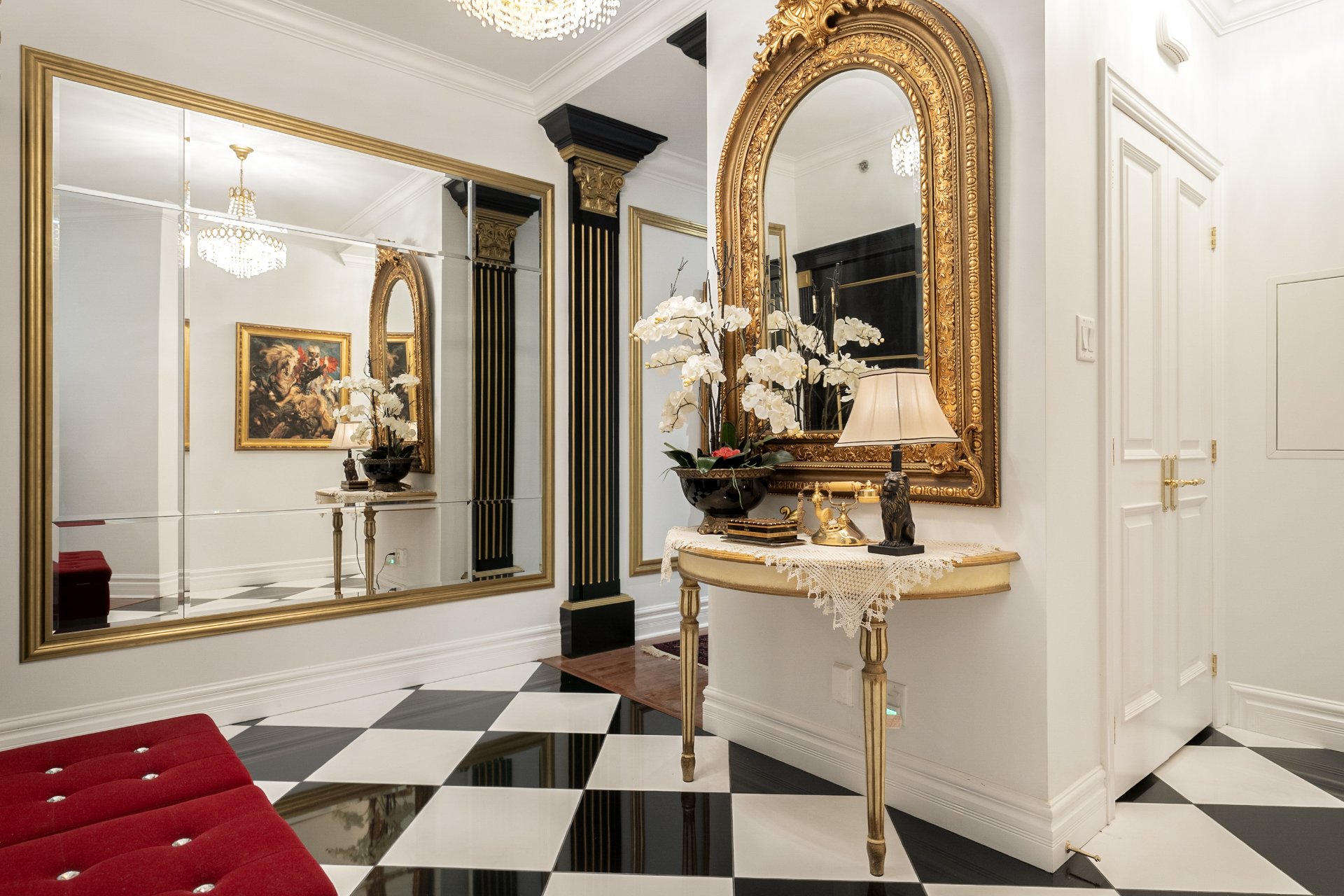
Living room
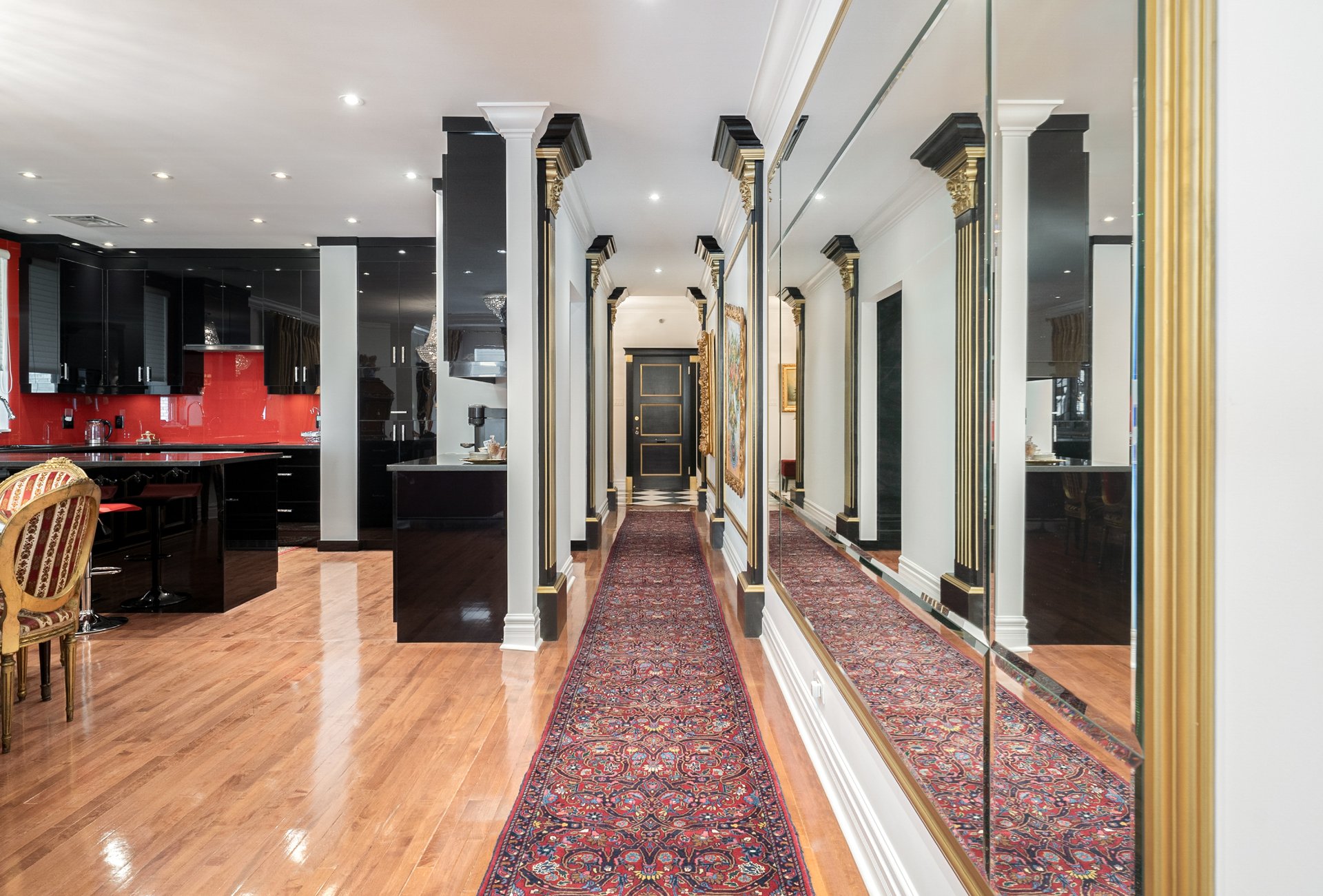
Living room
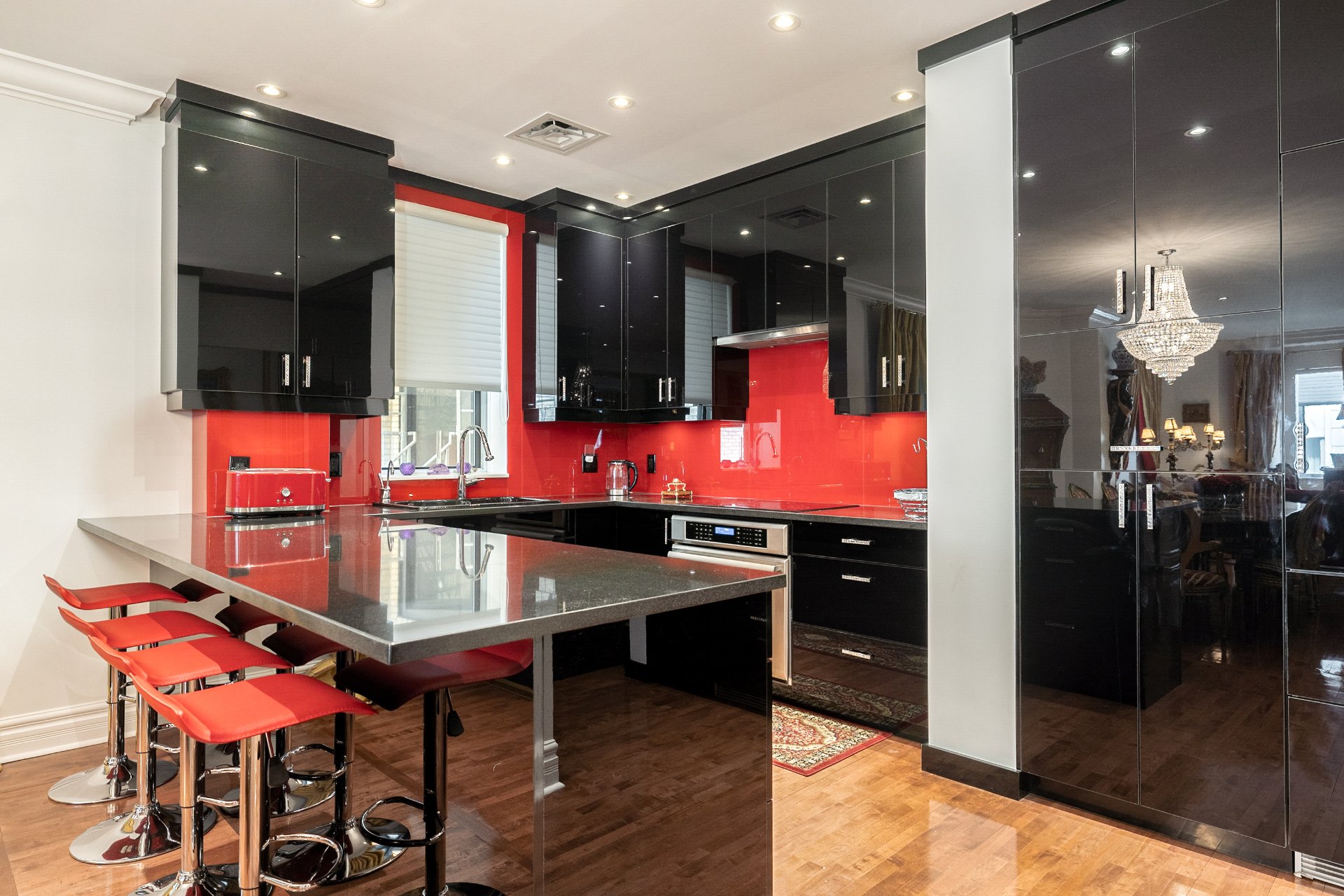
Dining room
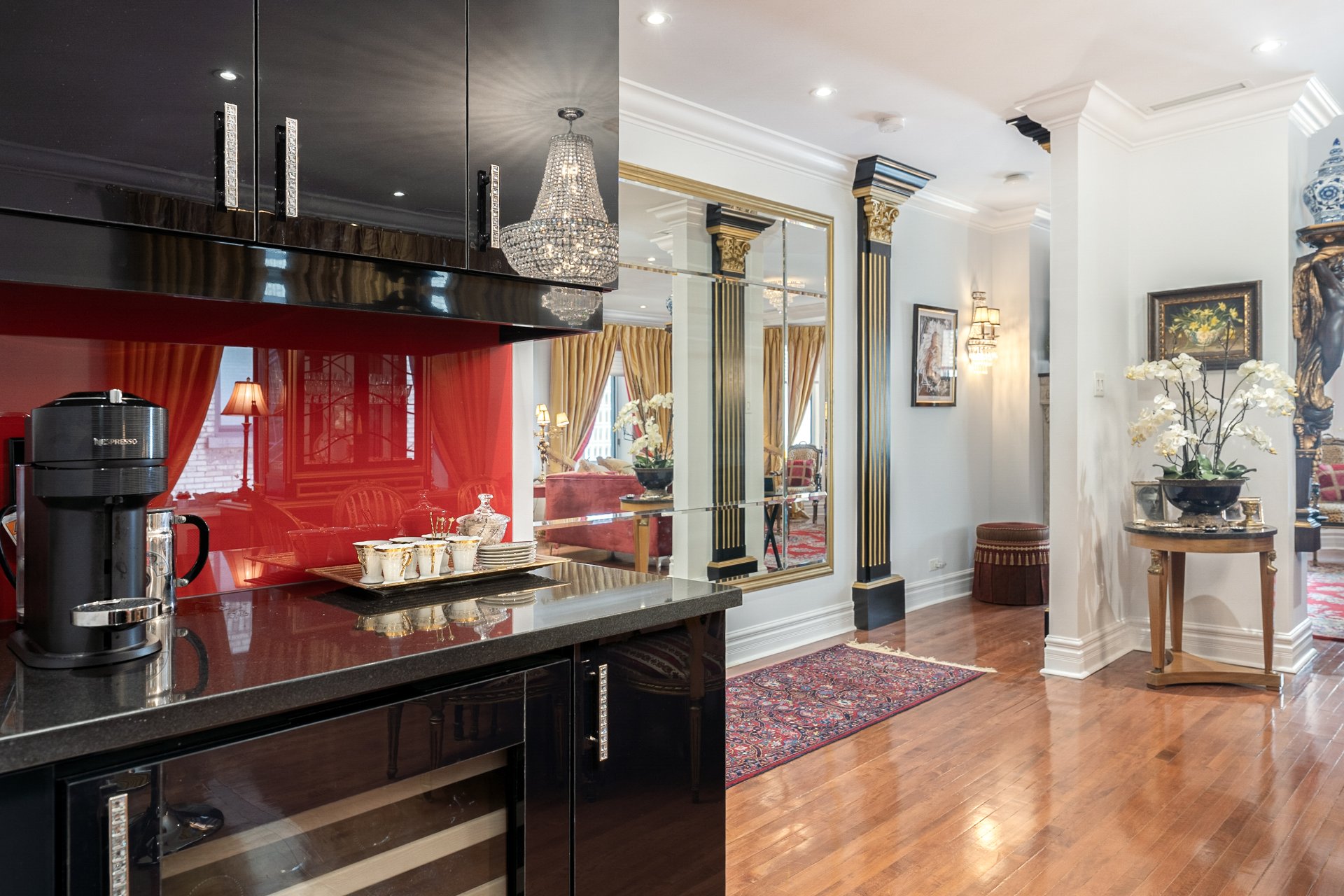
Kitchen
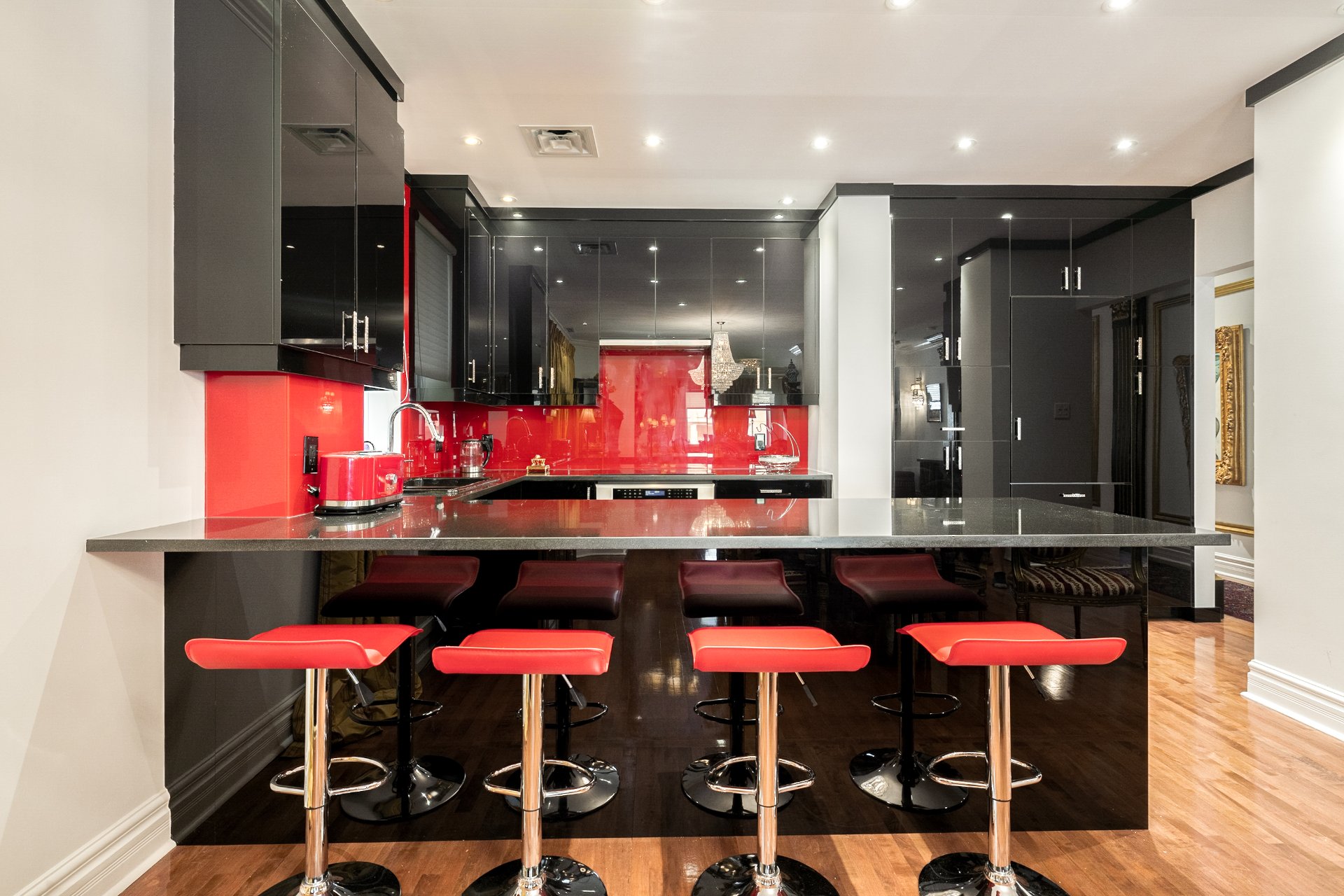
Kitchen
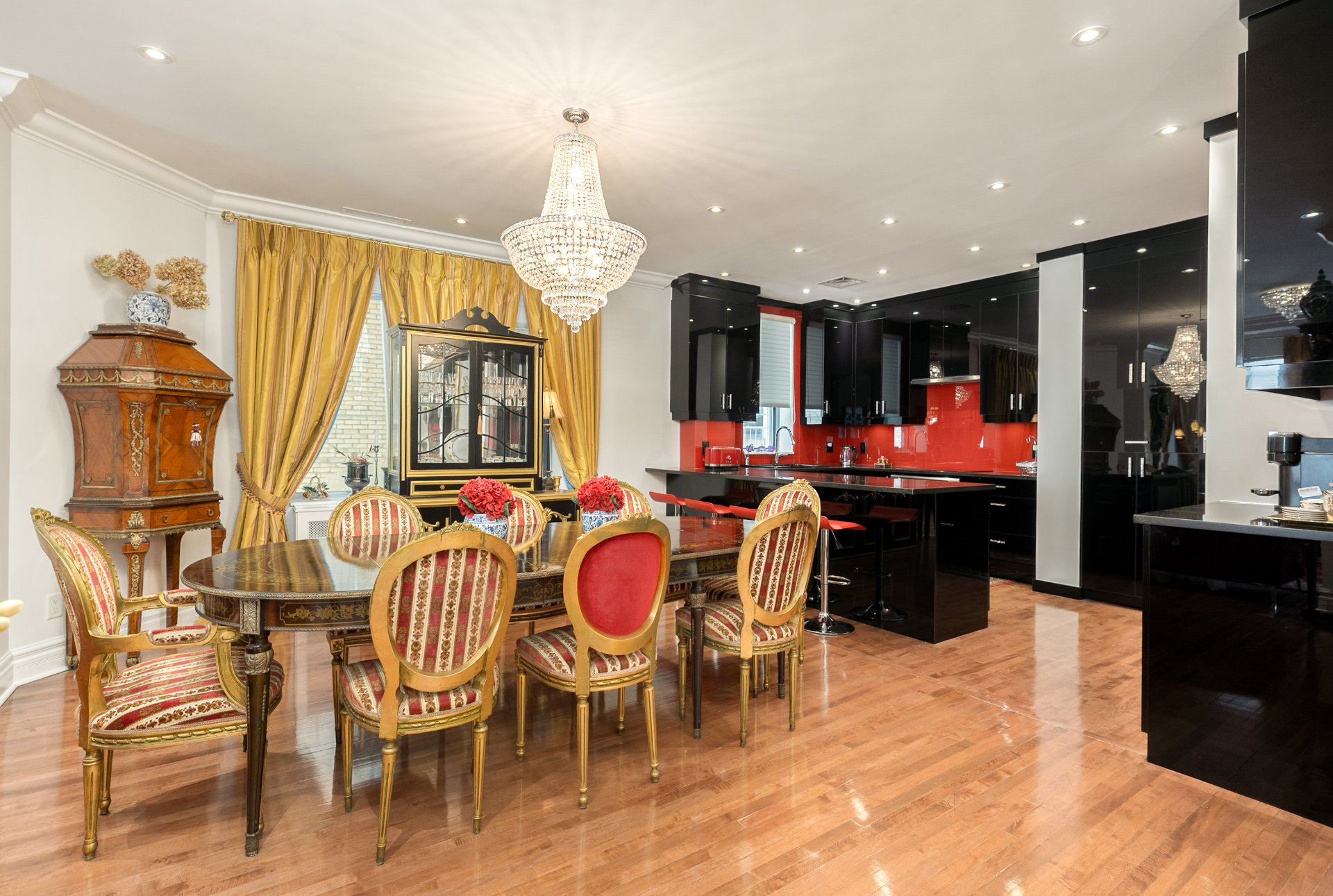
Kitchen
|
|
Description
Apartments was designed in a Beaux-Arts architecture style
by renowned Montreal architects Samuel Arnold Finley and
David Jerome Spence. At the time of construction, it was
the tallest building in the city and is now one of its
prized heritage buildings. The Linton was and still remains
a prestigious and sought after address for affluent
Montrealers and was one of the first in the city to have
modern amenities such as an elevator, central heating,
electric doorbells and a telephone switchboard.
This impeccably renovated residence was taken down to the
studs and entirely reimagined by the owners with the
highest attention to detail. All electrical and plumbing
systems were redone, central air conditioning and
humidification were added, and every window replaced. The
ceilings were raised and range from 9' to 9'3", creating
an airy, elegant atmosphere enhanced by recessed lighting
throughout. The kitchen was fully redesigned with custom
cabinetry and new appliances, while both ensuite bathrooms
feature luxurious stone finishes--marble in the primary
ensuite with a rain shower, hand shower, wall jets, and
custom vanity; granite in the secondary bath with a
bath/shower surround. Elegant powder room. Spacious master
suite with walk-in closet & stunning ensuite bathroom.
Custom crown and baseboard mouldings run throughout,
complemented by architectural columns and custom mirrors in
the hall and dining room. Floors were replaced and
reinstalled over a redone base, with wood in the main
living areas and bedrooms, granite in the powder room, and
stone in the hall. A stunning stone mantle with electric
fireplace adds warmth and sophistication. All interior
doors were replaced, with the front door redesigned and
framed by tailored mouldings. Every element of this home
reflects thoughtful craftsmanship and timeless design.
Recent improvements include stunning roof terrace with 4
separate seating areas, BBQ, Smoker & Pizza oven. Fully
equipped gym.
The monthly fee includes: municipal tax, school tax,
heating, 24-7 concierge, maintenance, administration,
insurance on the building, gym, roof terrace, garage,
locker.
Net measurement as per IGuide floor plan is 1826.30 square
feet.
Garage: 68,79
Locker: R18-G
Other important details:
- The buyer must be approved by the board of directors of
the Linton Apartments. Transfer of shares are effected by
the Linton.
- The property is held in undivided co-ownership (coop) and
therefore no certificate of location is applicable.
- A 1% contribution to the Building Maintenance Fund
charged to new buyers.
- The quoted square footage for the apartment is an
approximate NET measurement.
- Rentals permitted only under certain conditions and
following 1-year of occupancy.
- No financing. Cash purchases only.
- No Welcome Tax.
Inclusions: All kitchen appliances: Miele Refrigerator, Miele 2 Freezer Drawers, Thermador over & Induction cook-top, Thermador Dishwasher,Fan, Panasonic Microwave, Marvel Wine refrigerator; LG front load washer/dryer; 4 bar stools at kitchen; all blinds & custom shades; 2 custom contemporary wall mirrors in entry hall and dining room area; Mirror and sconces in 2nd (family) bathroom; all closet built ins; Chandelier in small hall adjacent to powder room; Light fixture in master bedroom walk-in closet.
Exclusions : 3 chandeliers (Living Room, Dining Room, Main entry hall), All wall sconces (except those specifically included), all mirrors (with exception of those specifically included), all draperies and rods; 2 angel wall appliqués at living room, Wall-mounted television in living room and primary bedroom, all artwork, furnishings and personal items.
| BUILDING | |
|---|---|
| Type | Apartment |
| Style | Detached |
| Dimensions | 0x0 |
| Lot Size | 0 |
| EXPENSES | |
|---|---|
| Co-ownership fees | $ 23976 / year |
|
ROOM DETAILS |
|||
|---|---|---|---|
| Room | Dimensions | Level | Flooring |
| Other | 11.4 x 6.10 P | 4th Floor | Marble |
| Hallway | 33.2 x 4.1 P | 4th Floor | Wood |
| Living room | 17.9 x 14.4 P | 4th Floor | Wood |
| Dining room | 16.1 x 13.10 P | 4th Floor | Wood |
| Kitchen | 15.11 x 11.2 P | 4th Floor | Wood |
| Hallway | 26 x 7 P | 4th Floor | Wood |
| Primary bedroom | 17.2 x 14.11 P | 4th Floor | Wood |
| Other | 15.8 x 5.6 P | 4th Floor | Marble |
| Bedroom | 15.4 x 10.9 P | 4th Floor | Wood |
| Other | 14.5 x 7.9 P | 4th Floor | Marble |
| Washroom | 8.4 x 4.10 P | 4th Floor | Granite |
| Laundry room | 3.8 x 2.6 P | 4th Floor | Wood |
|
CHARACTERISTICS |
|
|---|---|
| Bathroom / Washroom | Adjoining to primary bedroom, Seperate shower |
| Heating system | Air circulation, Hot water |
| Proximity | Bicycle path, Elementary school, High school, Highway, Hospital, Park - green area, Public transport, University |
| Siding | Brick |
| Restrictions/Permissions | Cats allowed, Dogs allowed, For autonomous people, For semi-autonomous people, Pets allowed with conditions, Short-term rentals not allowed, Smoking not allowed |
| Equipment available | Central air conditioning, Electric garage door |
| Heating energy | Electricity, Natural gas |
| Easy access | Elevator |
| Garage | Fitted, Heated, Single width |
| Parking | Garage |
| Available services | Indoor storage space, Roof terrace |
| Sewage system | Municipal sewer |
| Water supply | Municipality |
| Hearth stove | Other |
| Zoning | Residential |
| Distinctive features | Street corner |